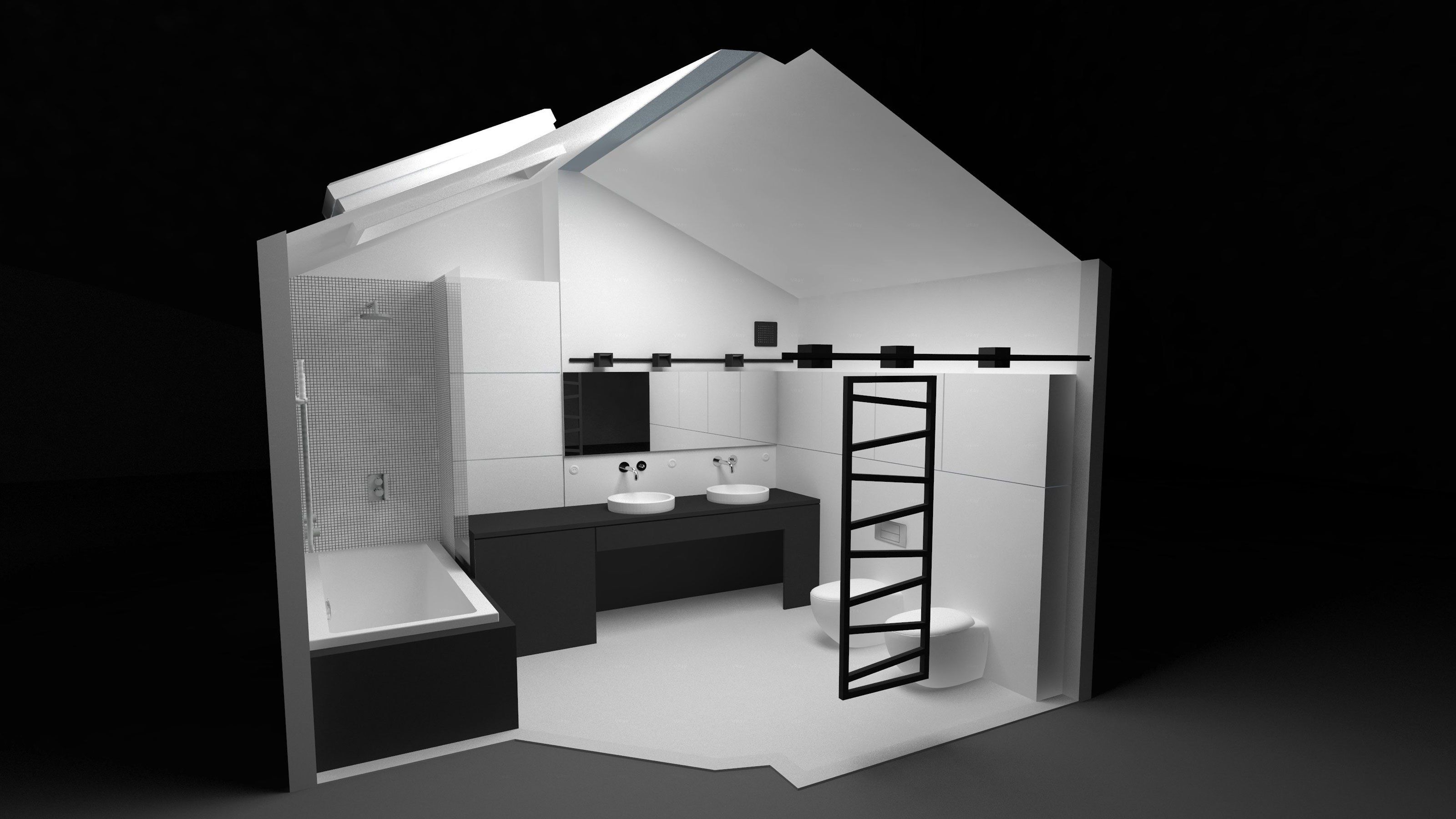Bathroom 01
| Site: |
Warsaw, Poland |
| Type: |
Interior |
| Area: |
- |
| Status: |
Build |
The starting point in bathroom’s project is to increasy functionality and storage space with the existing size of square meters. To do this is necessery to replace dominant bath with long as wall worktop, where there is space for two sinks. There is mirror on the wall same lenght as work top. With this solutions bathroom can use by two people during for ex. in morning hurry. Former place on sink is changed with toilet and bidet bowls and because of this move there is space to locate bath in the nische to the left after entering bathroom. There is 2m. high glazing between bath and worktop which allow to tahe shower without splashing woter on worktop. Washer and cuvette is buil-up under worktop so they disappear from view. In order to increase the usable space the re cabinets: above washer where wall jumps back do 30cm. and 2nd part is located on same high as mirror and it’s stretch from angle to angle.
