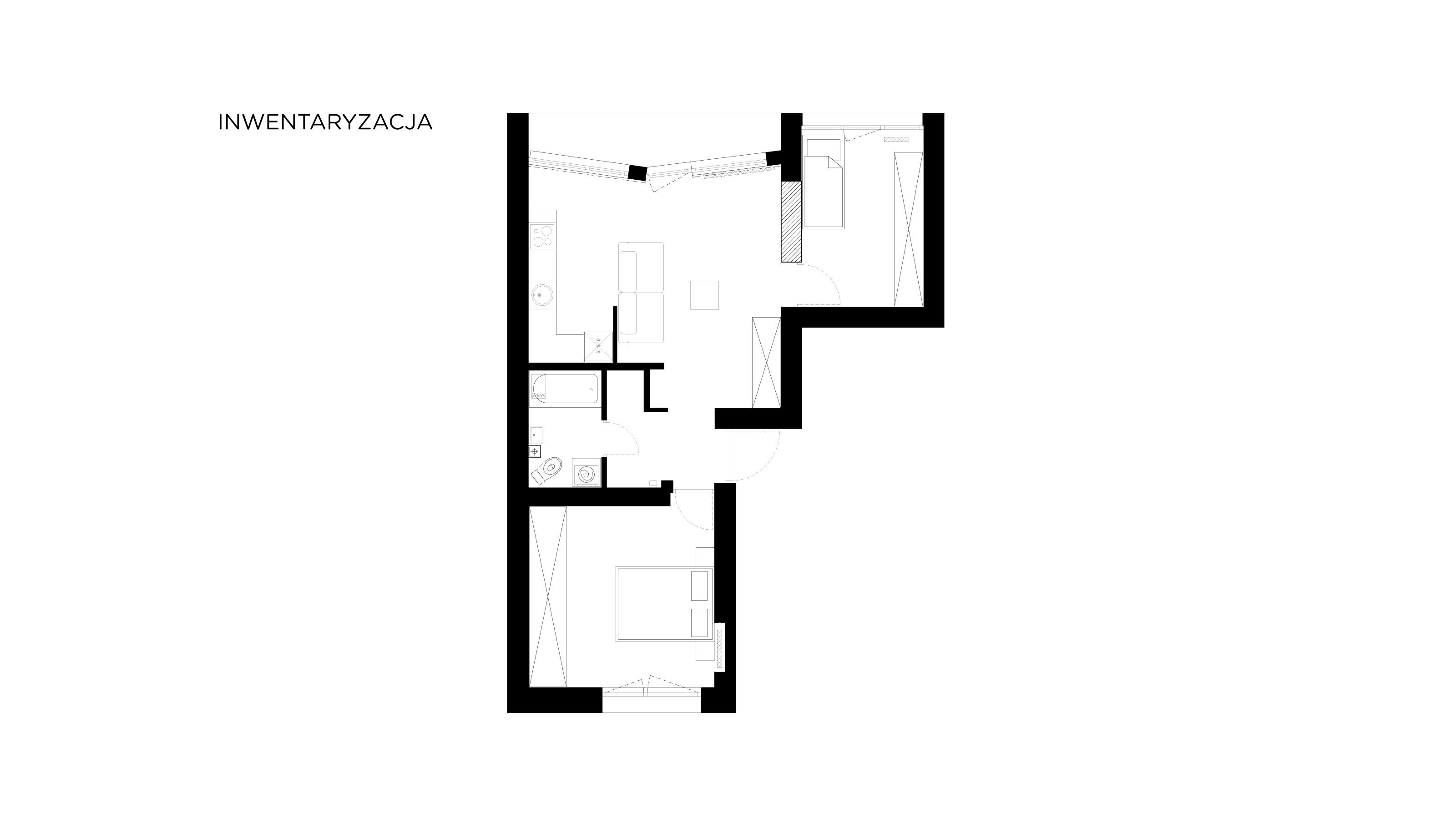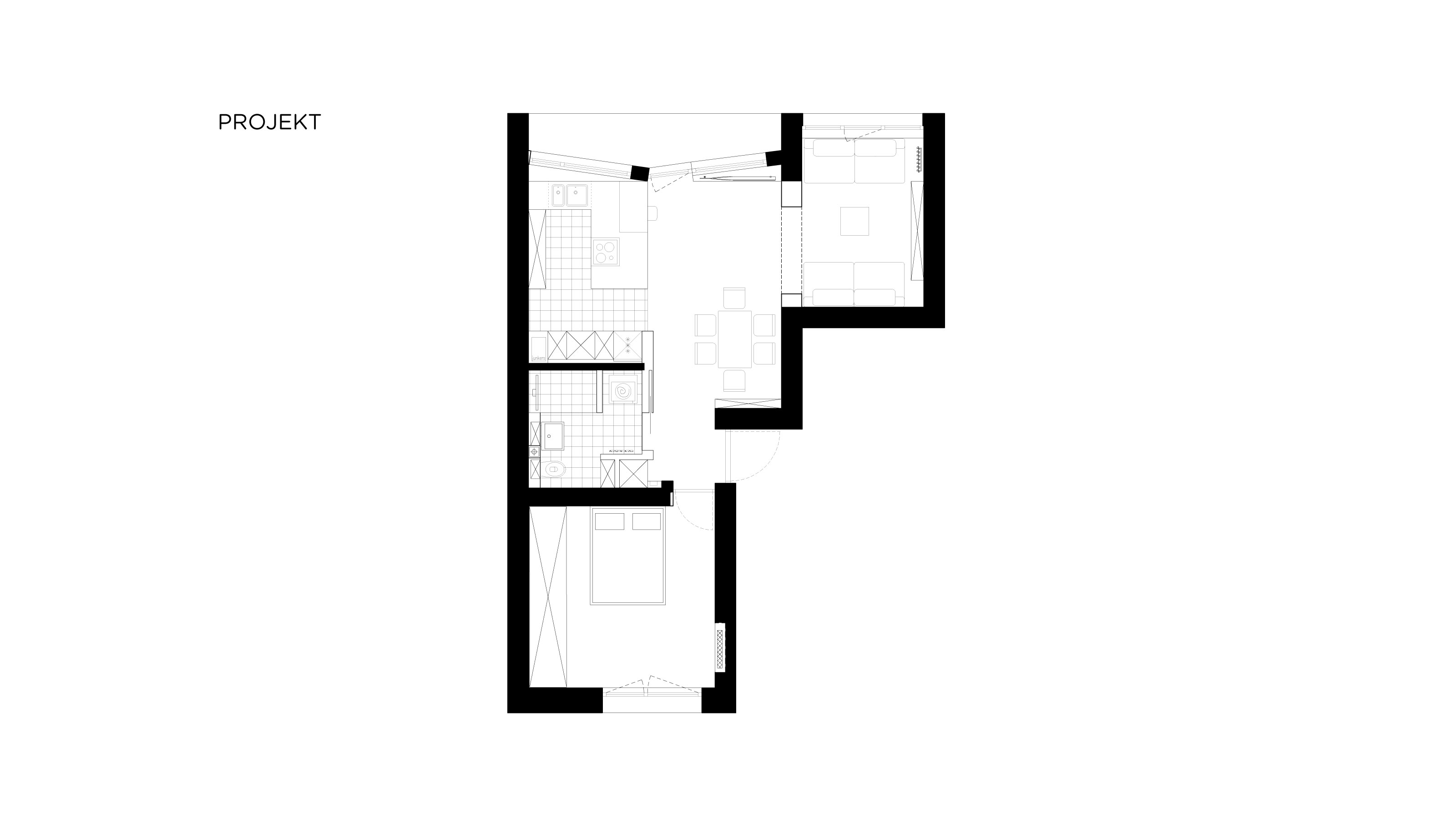| Site: | Katowice, Poland |
|---|---|
| Type: | Interior |
| Area: | - |
| Status: | Build |
Flat on Piękna street initially had 2 rooms, 1 'random shape' living room with kitchenette and a small bathroom with dificult access to toilet bowl. The main objective of project is to focus of life around kitchen so space of living room with kitchen is added another room space whitch increased kitchen space and gave opportunity to create a wide desk that from one side is working space and from another relaxation space. Another aim is to enlarge bathoom area and rearrange it with ergonomic rules.

